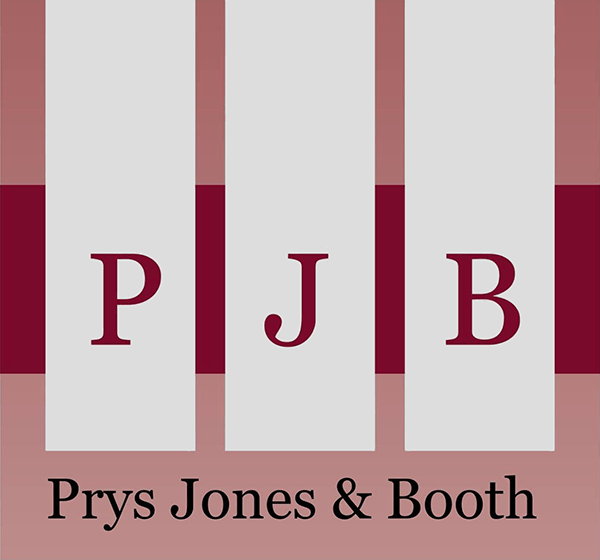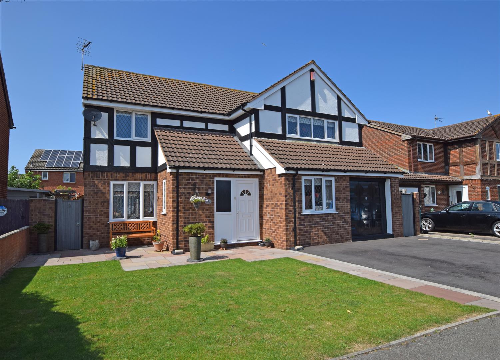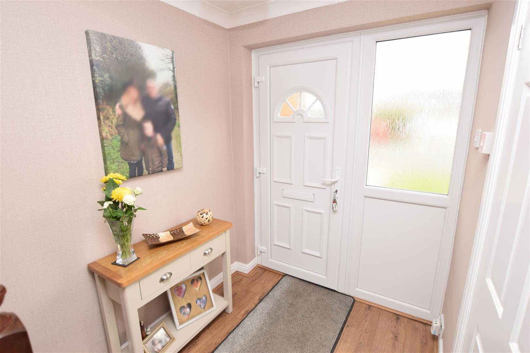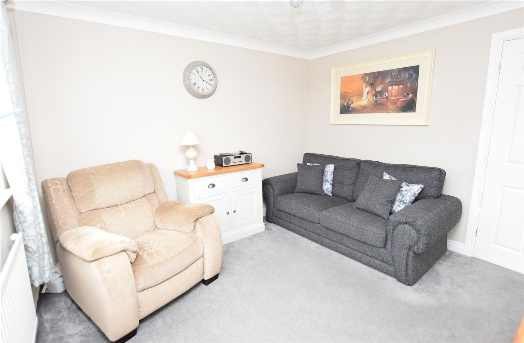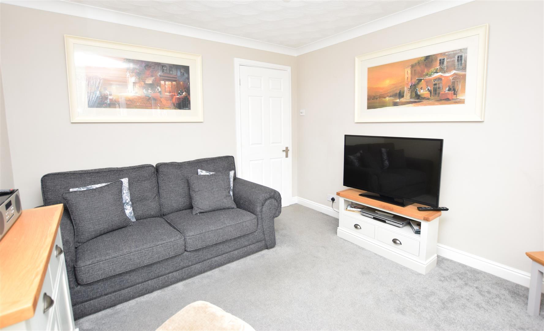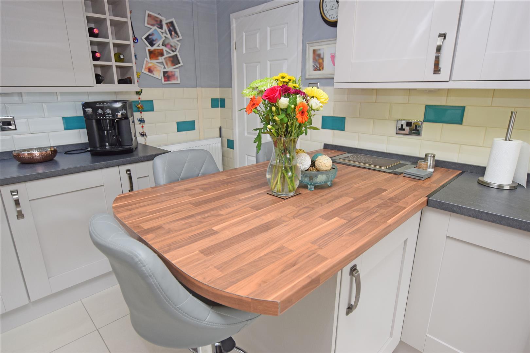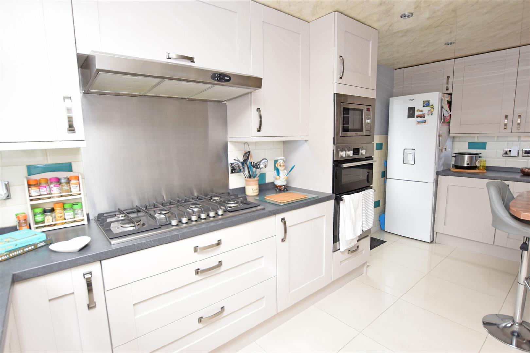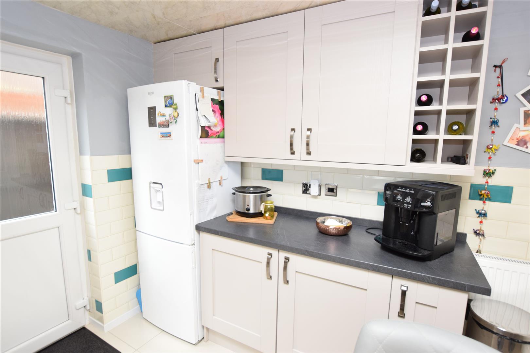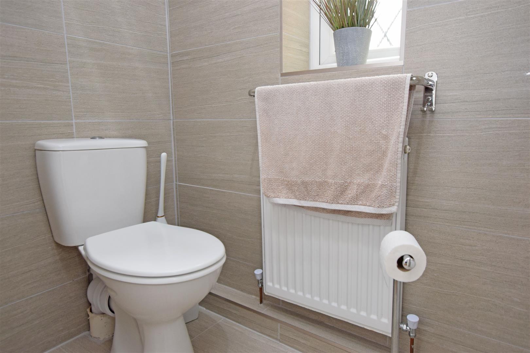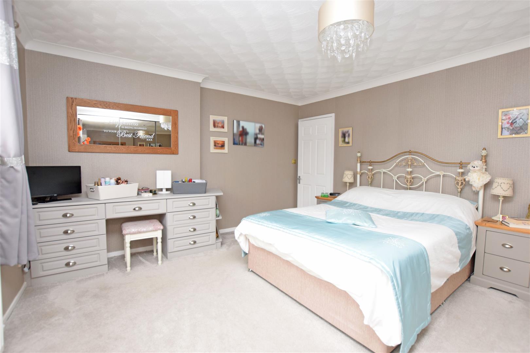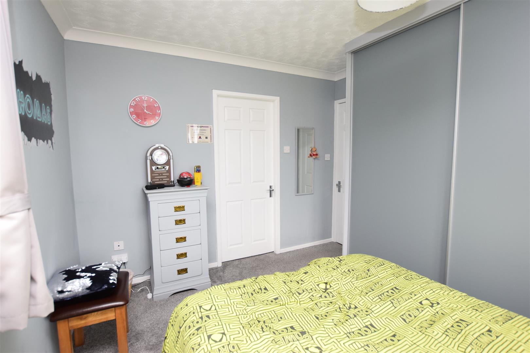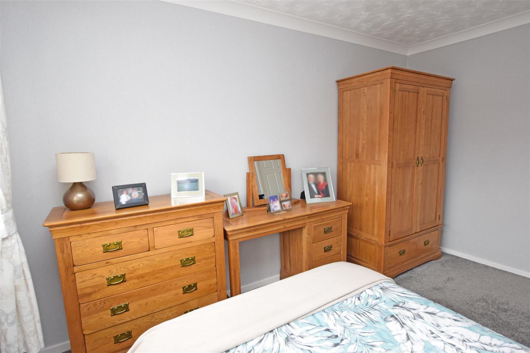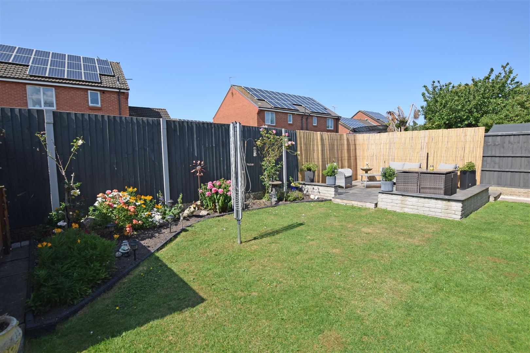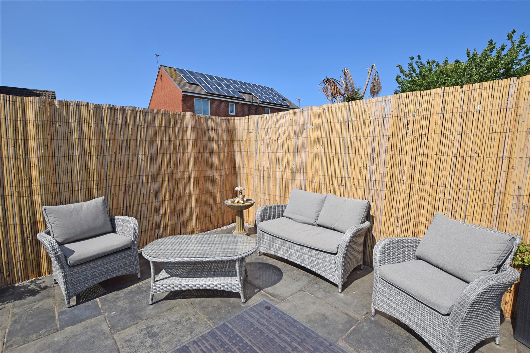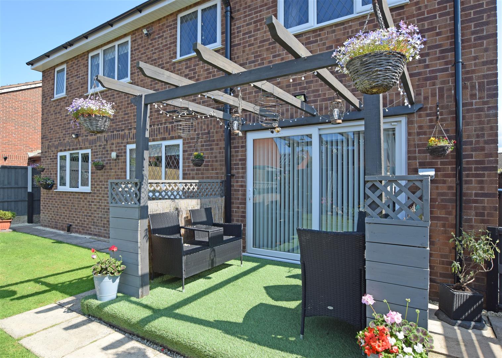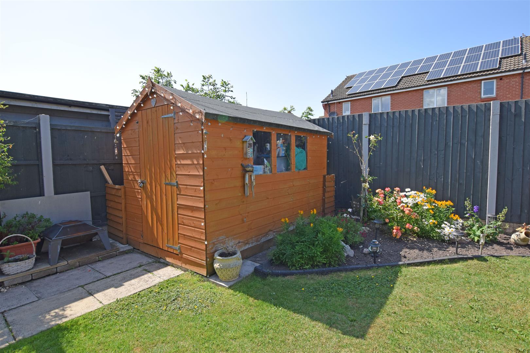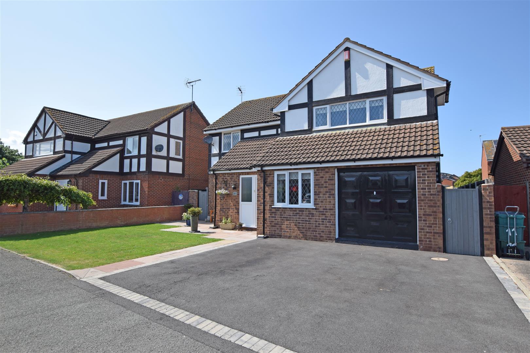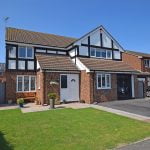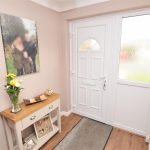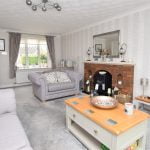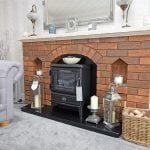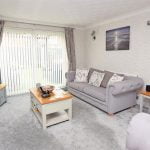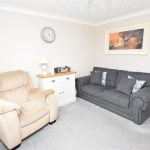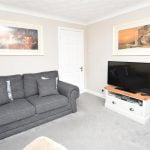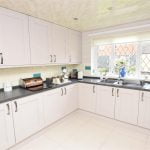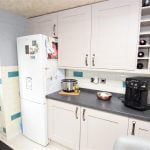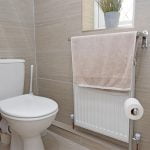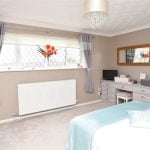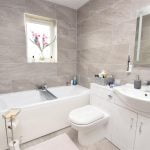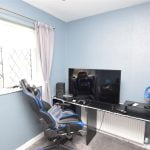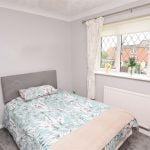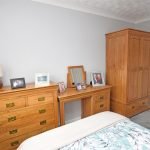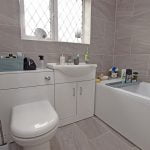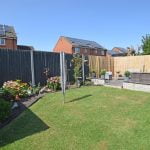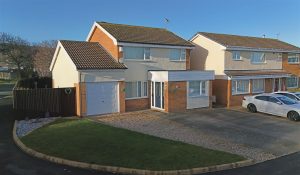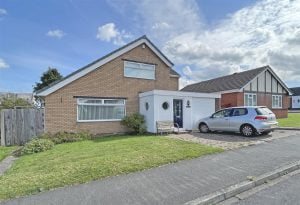Ffordd Nant, Kinmel Bay, Conwy, LL18
Property Features
- Versatil 3/4 bedroom detached home
- Modern condition throughout
- Quiet residential location
- Landscaped gardens to front & rear
- Large primary bedroom with en suite
- Contemporary kicthen
- Single garage with utility area
- Ample off-road parking
- A short drive to Kinmel Bay centre
Property Summary
Full Details
Tenure
Freehold
Council Tax Band
E - Average from 01.04.23 £2,400.23
Property Description
The property comprises a double-glazed composite door leading into a spacious entrance hall laid with high grade flooring and a modern fully tiled ground floor WC.
Double timber doors open from the hallway into a bright & airy lounge fitted with a beautiful brick constructed fireplace with timber mantle and stone hearth and enjoys plenty of natural light from the front window and rear patio doors.
A large contemporary kitchen has tiled flooring, benefits from a range of wall and floor mounted shaker style units, with brushed steel handles, finished with a tiled splashback and a stylish breakfast bar. A variety of integrated appliances are available that include a double electric oven/grill, microwave, six burner gas hob and a stainless-steel extractor fan, while allowing ample room for a freestanding fridge freezer.
Accessible off the main hallway are an additional two reception rooms. Reception room one is currently utilised as a second lounge with room for a sofa and a tv unit. Reception room two is utilised as a reading room but could be utilised as a dining room with ample room for a dining table & chairs.
The first-floor accommodation comprises a spacious landing area offering loft access and a large linen/storage cupboard.
There is a larger than average primary bedroom that benefits from fitted wardrobes, with plenty of room for bedroom furniture. A modern fully tiled, four-piece en-suite shower room is fitted with a hand wash basin with storage, WC, a bath, and a double length shower cubicle with clear glass screen.
The second bedroom looks onto the front elevation of the property, has fitted wardrobes and a versatile interconnecting room that is currently used as a games room.
There is a third double bedroom looking onto the rear aspect of the property and has ample room for freestanding wardrobes and bedroom furniture.
Completing the first-floor accommodation is a stylish, fully tiled family bathroom.
The property also benefits from gas central heating, double glazing throughout, a loft that is part boarded and accessible via drop down ladder and a single garage with power, has plumbing for a washing appliance and is doubling up as a utility room.
To the front elevation there is ample off-road parking for multiple vehicles, a large sandstone patio area and a well-manicured patch of lawn.
To the rear of the property is a large, landscaped garden laid mainly to lawn and is bordered with timber fencing. There is a raised patio ideal for enjoying the afternoon sun, and a pergola seating area with artificial turf is accessible just off the rear lounge door. There is a timber shed, an outside tap, and a security light, with additional storage options available to the side of the property.
The property is located on Ffordd Nant and is a quiet residential area. The property is conveniently located within a few minutes’ drive of Kinmel Bay centre offering access to a range of local shops, a supermarket, excellent transport links, with the beach and coastal path easily accessible. The larger seaside resort of Rhyl is within a few minutes’ drive offering a wider range of amenities.
Key Feature
A key feature of the property is its condition. The currently vendors have transformed the property with an extensive programme of works that include the installation of a new kitchen, upgrading the WC, family and ensuite bathrooms, replacing the guttering and facia boards and a complete decorative overhaul throughout. The property now presents in superb condition and is ready for immediate occupancy.
Lounge 5.89m x 3.68m (19'4 x 12'1)
Recepton Room 3.63m x 3.12m (11'11 x 10'3)
Reception 4.34m x 2.11m (14'3 x 6'11)
Kitchen 5.00m x 3.15m (16'5 x 10'4)
WC 1.91m x 0.86m (6'3 x 2'10)
Bedroom 1 4.39m x 3.99m (14'5 x 13'1)
En Suite 3.73m x 1.73m (12'3 x 5'8)
Bedroom 2 3.89m x 3.23m (12'9 x 10'7)
Games Room Off Bed 2 3.28m x 1.93m (10'9 x 6'4)
Bedroom 3 3.78m x 2.82m (12'5 x 9'3)
Family Bathroom 1.96m x 1.93m (6'5 x 6'4)
Garage 4.37m x 2.64m (14'4 x 8'8)
Services
It is believed the property is connected to mains gas, electric, water and sewage services although we recommend you confirm this with your solicitor.
PLEASE NOTE THAT NO APPLIANCES ARE TESTED BY THE SELLING AGENT.
Prys Jones & Booth
Prys Jones and Booth, Chartered Surveyors and Estate Agents are an independent company in Abergele offering considerable experience in all aspects of Residential and Commercial Property. Whilst based principally in Abergele, we operate throughout North Wales, including the towns of Rhyl, Colwyn Bay, Llanddulas, Llanfair TH, Prestatyn, St Asaph, Towyn, Kinmel Bay, Llandudno and other surrounding areas.
Prys Jones & Booth, Chartered Surveyors and Estate Agents were founded in 1974 and have been a mainstay on the Abergele high street ever since.
Professional Services
David Prys Jones FRICS and Iwan Prys Jones Bsc. PGDM, MRICS are full members of the RICS with specialist expertise in professional home surveys, commercial property surveys / valuations. Please contact us today to discuss our competitive fees.
